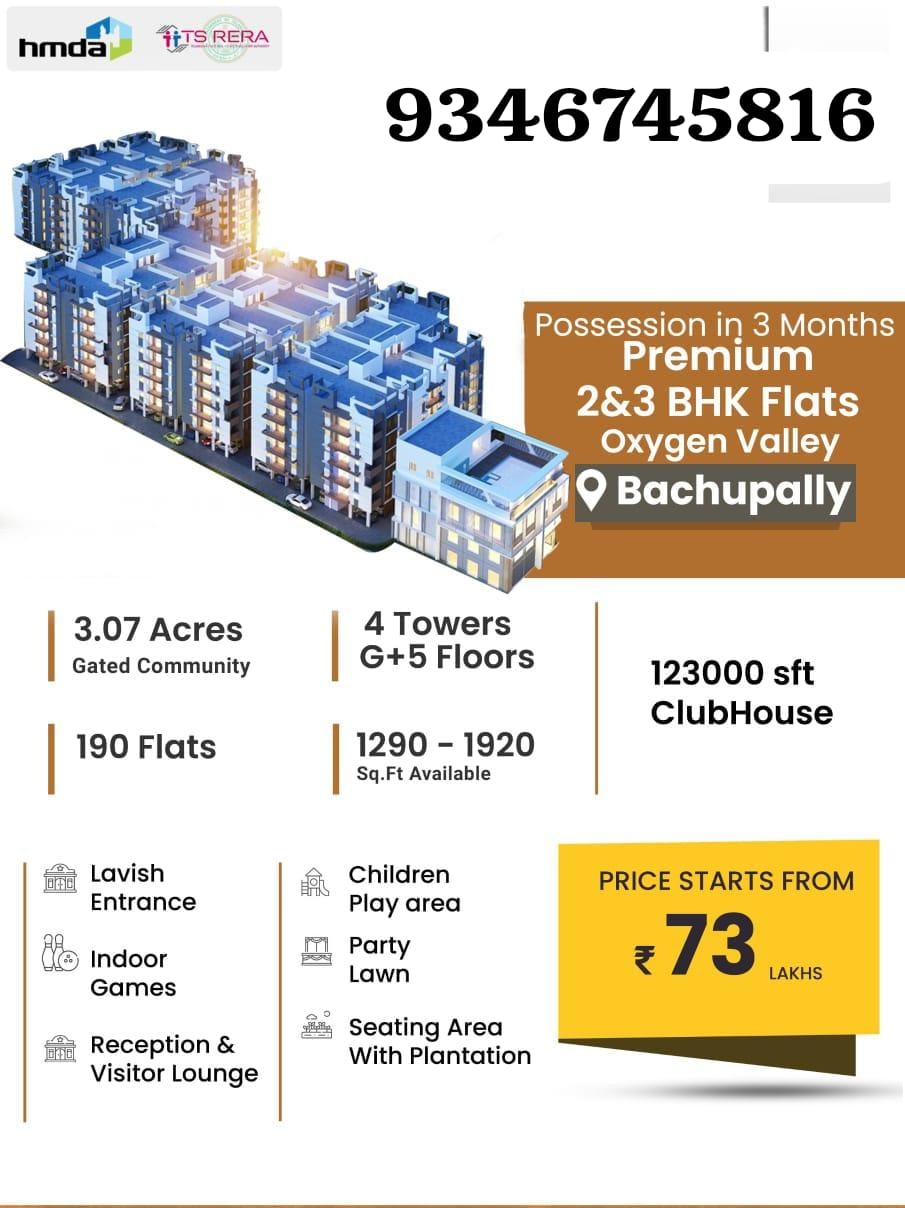Hi-Rise Gated community flats @ Pragathi nagar (Adjacent to 6lane road and Reserved forest )
Pragathi nagar
₹ 5899
description
Hi-Rise Gated community flats @ Pragathi nagar (Adjacent to 6lane road and Reserved forest )
Please contact me 9346745816 .
WhatsApp bussiness Group Click Here :
https://wa.me/919346745816
Hi-Rise Gated community flats @ Pragathi nagar (Adjacent to 6lane road and Reserved forest )
RERA No:P02200007121
Project Highlights:
Project Name: *Pragathi Greenwoods
Project Location: Pragathinagar
Approvals HMDA & RERA
Project Size: 3.05 Acres
Total Towers: 3
Total Floors: 2C+3p+27
Total Units: 477
Unit Type: 2&3 BHK's
Facing: East, West,North
2 bhk:- 1503,1535
3BHK: 1669 to 2608,3674 sft
* Ground and 1st floor Duplex Flats with 3563 Sft
* 25,26,27 Floors Triplex Sky villas with 5445 sft
Amenities:
???? 7 levels Club House
????Multi purpose Function Hall
????AC gym,Cricket pitch,basketball court, shuttle court,Swimming pool
????Play Area
????kids play Area 40+ amenities
Location Highlights:
* 500mtrs from KL University
* 3 km to Mallareddy Medical College and Hospital
* 1km to VJIT College
* 1 km to Pragathi Nagar exit kaman
* 3 km to Bachupalli 'X' Road
* 4 km to SLG Hospitals / Nalla Mallareddy Medical College and Hospital
* 5 km to JNTU
* 6 km to Miyapur 'X' Roads
* 15 km to Hi-Tech City
* Oakridge International School
* Ambitus School
* Delhi Public School
* CREEK School
* Unicent School
* Surrounded by several International schools
Payment Plan
????Loans are available
????per sft 5899/-
East: 100per Sft
Corner: 100 per Sft
And View Charges And floor Rise Charges are extra
* Amenities : 9laks
(20% pay | 80% loan)
(REGISTRATION CHARGES ARE EXTRA)
Booking Amount: Rs. 5Lakhs
Please contact me 9346745816 .
WhatsApp bussiness Group Click Here :
https://wa.me/919346745816
read more
property details
- Property: 2BHK
- Price: ₹ 5899
- Property Status:For sale
- Property Type: Full Family Home
features
what's nearby
similiar properties

for sale
2BHK
2Bhk flats for sale at Ameenpur - BHEL - HYD - 8500204047
Ameenpur
-
baths
2 -
rooms
2 -
area
1100 sq ft

for sale
3BHK
3Bhk flats for sale at Ameenpur - BHEL - HYD - 8500204047
Ameenpur
-
baths
3 -
rooms
3 -
area
1500 sq ft

.png)


